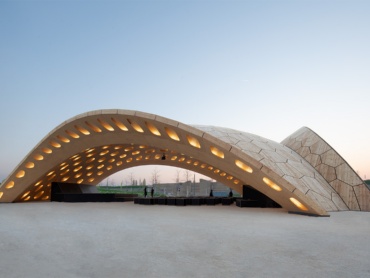
The construction sector consumes more than 50 percent of global resources, causes 40 percent of all CO2 emissions and produces 50 percent of waste. At the same time, the considerable need for construction and renovation cannot be met due to stagnating productivity - this calls for urgently needed new approaches.
At the University of Stuttgart, we develop methodological foundations for future-proof, climate-positive design and construction, thereby creating the prerequisites for a high-quality, livable, socially just, and sustainable built environment. Our solutions are based on computational technologies, resource-saving structures and renewable building materials. We construct buildings using rapidly renewable raw materials. With the help of “construction robots”, we increase productivity and construction automation. We develop adaptive building shells that optimize the energy, material and emission balance of the supporting structure and façade.
We take a comprehensive approach to addressing the complex challenges involved in transforming the construction industry. We combine expertise from the fields of architecture, civil engineering, building physics and geodesy, production and systems engineering, computer science and robotics as well as social sciences, humanities and economics. Our interdisciplinary research teams cooperate closely with industrial partners. In this way, we promote a mutual, intensive transfer of knowledge.
Sustainable, climate-positive and circular design and construction requires computational technologies, resource-conserving structures and renewable building materials.
Prof. Achim Menges, Spokesperson EXC 2120 and Prof. Oliver Sawodny, Spokesperson SFB 1244
Research alliances
[Photos: IntCDC Planungs GmbH, University of Stuttgart / Sven Cichowicz]
Study
Do you want to design spectacular buildings and minimize the ecological footprint of the construction industry? Get to know our degree programs in architecture and construction.
- All study programs at the University of Stuttgart
Bachelor and Master
Excellent conditions for research, studies and cooperation
You might also be interested in
[Photos: ICD/ITKE/University of Stuttgart, HyEnD / University of Stuttgart]
Kontakt

Achim Menges
Prof.Spokesperson

Oliver Sawodny
Prof. Dr.-Ing. Dr. h.c.Head of the Institute













