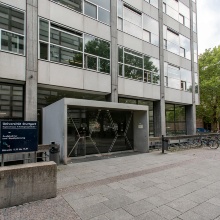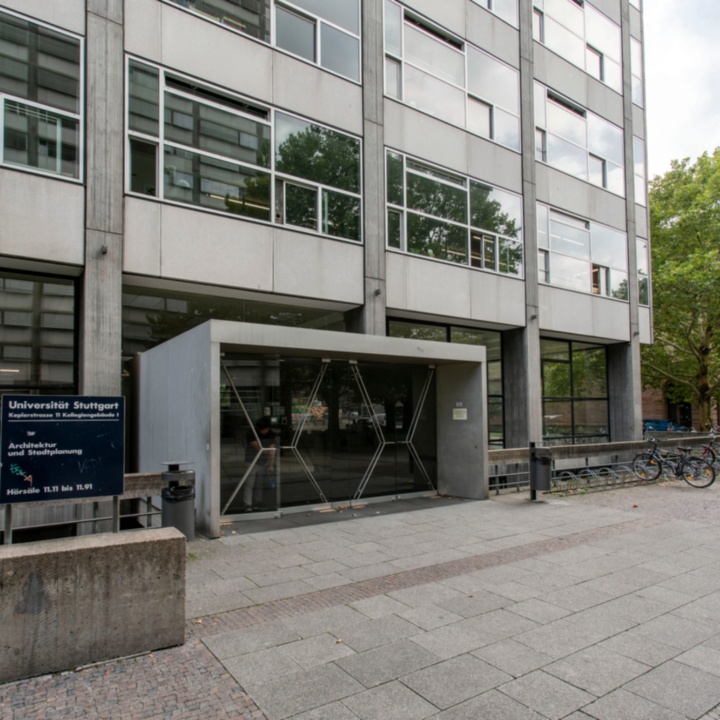The 14-story building houses the institutes of Faculty 1: Architecture and Urban Planning.
Detail information on building areas
Access for people with limited mobility is only possible via the ground floor (access from the park). The access from the street level (1st basement floor) leads you through the adjacent building, no. 17 Keplerstrasse: Entrance street level (1st basement floor), by elevator to the ground floor, and then crossing from the main exit on the ground floor to the entrance of no. 11 Keplerstrasse.
There are two main entrances (each has glass doors): One is on the 1st basement floor on the east side of the building, at street level, and another on the ground floor on the north side (access from the park).
Tactile floor information on the handrail in the stairwell.
Next door, at 17 Keplerstrasse, there are several public parking spaces for disabled drivers.
There are elevators that lead to all floors with lecture halls, seminar rooms and other rooms used by students. The offices of the institute staff are located on the mezzanine floors. Wheelchair users can access the mezzanine floors only with an elevator chip, which can be used in elevator no. 1 and is available from Ms. Weimer, Division 3.
The double doors do not have automatic door openers. Some of the doors can only be opened with effort.
There is an accessible restroom on the 5th floor (Eurokey locking system).
Emergency number: +49 172 724 2082 or +49 711 685-83200
Pictures
Maps
Lecture halls/building areas
Library of Faculty 1: Architecture and Urban Planning (Bibliotheksbereich)
Fakultätsbibliothek Architektur und Stadtplanung
- Description
It is not possible to accommodate wheelchairs at the information desk. In the main hallways there is no space to maneuver a wheelchair, the corridors are too narrow.
Tables / desks are not wheelchair-accessible.
- Spaces for wheelchair
- Tische nicht unterfahrbar.
- Information for people with visual impairment
- Glass doors are not marked.
M 11.11 (Hörsaal)
- Spaces for wheelchair
- There are 2 wheelchair spaces with tables in the last row of benches.
- Technology for people with hearing impairment
- No information listed.
M 11.32 (Hörsaal)
- Spaces for wheelchair
- There are 2 wheelchair spaces with tables in the last row of benches.
- Technology for people with hearing impairment
- No microphone system in the lecture hall.
M 11.42 (Hörsaal)
- Spaces for wheelchair
- There are 2 wheelchair spaces with tables in the last row of benches.
- Technology for people with hearing impairment
- No microphone system in the lecture hall.
M 11.62 (Hörsaal)
- Spaces for wheelchair
- There are 2 wheelchair spaces with tables in the last row of benches.
- Technology for people with hearing impairment
- No microphone system in the lecture hall.
M 11.71 (Hörsaal)
- Spaces for wheelchair
- There are 2 wheelchair spaces with tables in the last row of benches.
- Technology for people with hearing impairment
- No microphone system in the lecture hall.
M 11.82 (Hörsaal)
- Spaces for wheelchair
- There are 2 wheelchair spaces with tables in the last row of benches.
- Technology for people with hearing impairment
- No microphone system in the lecture hall.



