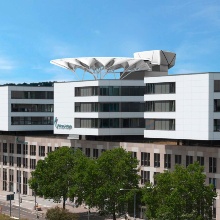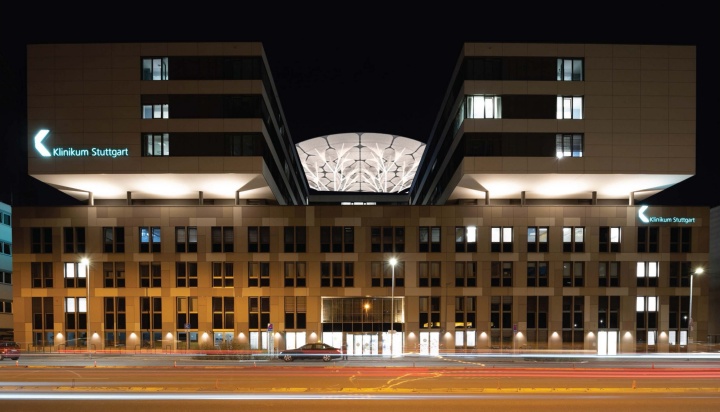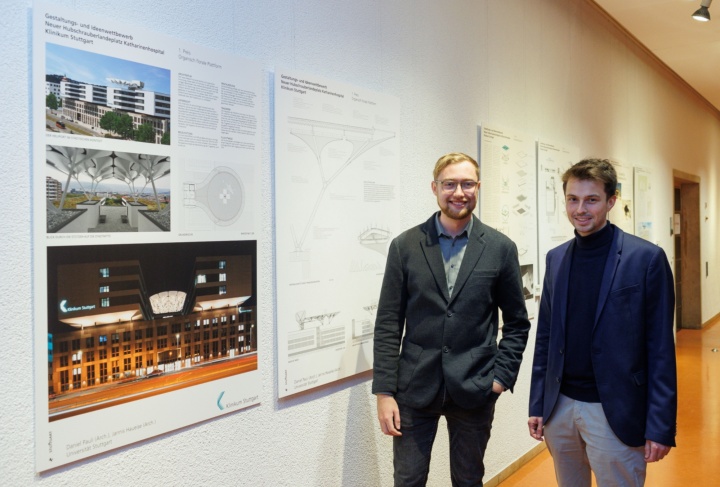"Our aim was to make the design as light and bright as possible. We didn't want to design a 30-meter-wide platform that hangs over the building like a dark cloud. We wanted to create the most filigree structure possible”, says Daniel Pauli. He and Jannis Haueise study Architecture and Urban Planning at the University of Stuttgart. Together they were awarded EUR 2,500 for winning a competition to design a new heliport for Katharinenhospital, organized by Klinikum Stuttgart.
Their design, titled "Organic Floral Platform," was chosen for its high sculptural quality, which crowns the hospital with a light and organically shaped "urban crown". The jury particularly praised the successful integration of the access tower, which transports emergency patients directly to the hospital's operating theater for further medical care. The hospital's chief executive Prof. Jan Steffen Jürgensen praised the design, saying: “This is a functional and artistically compelling proposal. The heliport has a light, almost floating character. It can also be illuminated in different ways. This has the potential to become a new landmark in the city.”
Up-close observation of the construction site
Pauli and Haueise are also hoping that this will become a reality: "We think it's great that Klinikum Stuttgart is involving us in such a process by organizing this competition. And we are very proud that our design will be used, especially because the heliport is close to, and visible from, our campus. This makes observing the construction phase particularly exciting for us." The physical proximity of the Katharinenhospital to where they study in the K1 building on Campus Stadtmitte also played a special role while they were working on the design: "We are very aware of the context of the building and we were able to visit the current heliport as part of a guided tour. And we got a feel for it right away"
The project began in the summer semester 2022 with the design seminar "heliport". The project was supervised by Prof. Martin Ostermann, Simon Vogt and Piotr Fabirkiewicz from the Institute of Building Construction (IBK2), together with Prof. Jan Knippers, Gerhard Meißner and Simon Bechert from the Institute of Building Structures and Structural Design (ITKE) at the University of Stuttgart. "We really got involved in the project during the semester, sometimes working until late in the evening", says Pauli. The effort rally paid off.
The design competition was aimed at architecture and civil engineering students from Stuttgart. The respective institutes at the University of Stuttgart, Hochschule für Technik Stuttgart and the Stuttgart State Academy of Art and Design submitted a total of eleven entries. Students from all three universities received recognition for the proposals they submitted, including the project by Maximilian Feise and Manh Hoan Dao, who also study architecture and urban planning at the University of Stuttgart. Second and third place went to students from the Hochschule für Technik Stuttgart's, Faculty of Architecture and Design. They received EUR 1,500 and EUR 1,000, respectively. All of the student designs submitted for the new heliport will be on display at an exhibition in the foyer on the 3rd floor of Stuttgart's City Hall from now until the end of January.




