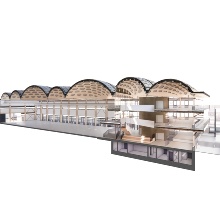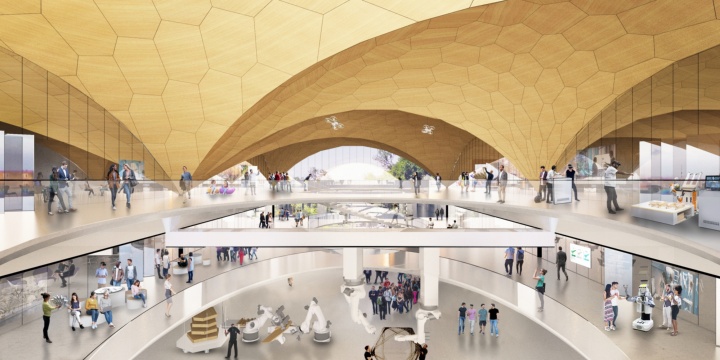The new research building has been in planning since 2019 and represents a shift towards regenerative construction with renewable building materials, a significant reduction in the use of resources and CO2 emissions, and climate-neutral building operation right from the beginning.
The planned construction project and its legal framework
The University of Stuttgart is planning to develop and build its own innovative new research building [de]. Some trees on the site must be felled in preparation for the building work. The building plot is located on Campus Vaihingen and has both trees and sealed surfaces (parking lots and an access road). Other university buildings are also situated in the immediate vicinity.
The new building consists of a first floor and two upper floors. The highest point of the roof is 16 meters. In addition to the building permit issued by the City of Stuttgart in August 2023, all the necessary reports on nature conservation and species protection, as well as the required notifications from the relevant authorities are now available for the planned building. All requirements specified by nature conservation authorities, the forestry offices and the city of Stuttgart have been met. Approval from the responsible Freiburg Regional Council for a forest conversion with compensatory measures was given in October 2023.
Nature conservation and wildlife protection
The university will also implement compensatory measures with a value factor of 2.5 compared to the existing forest area. These include, for example, reforestation measures and the dismantling of a gravel path. In addition, tripods with nesting holes will be installed in the immediate vicinity of the building site. These will provide protection and shelter for animals. Breeding sites for birds and roosts for bats will also be restored. In addition, measures are being taken to protect wood-dwelling beetles (so-called deadwood pyramids) and amphibians, to combat invasive species and to prevent light emissions.
Selection and layout of the building plot
Alternative locations were examined for this construction project. However, other plots on the University of Stuttgart campus are not suitable due to their location, size, and lack of spatial connection to Campus Vaihingen.
To secure planning permission for the proposed research building on existing parking spaces within the university campus, it would be necessary to create supplementary parking spaces elsewhere or construct an equivalent parking garage. This is particularly crucial given the concurrent development of other structures, such as those dedicated to physics, already encroaching on existing parking areas.
The final location within the building plot was determined based on a feasibility study. The construction area was kept to an absolute minimum and areas that had already been built over were used where possible. Apart from integrating two accessible parking spaces, no new parking spaces will be built. Instead, we've incorporated 20 bicycle stands. The building plot is very well connected to the road network and an additional road providing access to the construction site and subsequent building is not required, as this would seal off additional space.
LCRL showcases the sustainable building of the future developed in Stuttgart
For the first time, this new research building will implement lightweight construction principles recently developed at the University of Stuttgart in a permanent construction. The aim of shell constructions is to use innovative construction methods to optimize the use of materials, maximize the use of renewable building materials and thus minimize CO2 emissions, resource and energy consumption during both construction and operation.
A multi-story timber construction system will be used, which reduces material consumption by up to 40 percent compared to conventional buildings. The wide-span roof also employs of a new type of timber construction developed at the University of Stuttgart. It has been calculated that this method could reduce global warming potential by 60 percent compared to other methods of timber construction. Even the foundations and floor slab are made of gradient concrete, a robust construction material developed at the University of Stuttgart that reduces material consumption and gray emissions by up to 50 percent. Rapidly renewable, natural building materials such as biofiber composites will also be used for the interior fittings. This new building should enable a rapid transition from basic research to application.
The heat supply is not powered by fossil fuels, but by geothermal energy. The roof surfaces of the main building are to be fully covered with photovoltaic panels. A key objective of the project is to develop a forward-looking energy concept that will guarantee climate neutrality once the building is operational.
How the IntCDC Cluster of Excellence is making construction more sustainable
The construction sector is responsible for around 40 percent of global CO2 emissions, 40 percent of energy and resource consumption and 50 percent of global waste generation. At the same time, increasing urbanization and a rapidly growing global population mean that there is an enormous need for new construction. Without fundamentally rethinking the construction industry, it will not be possible to protect the climate, reduce CO2 emissions or shape the transformation to a fair and sustainable society.
IntCDC is the first and so far only Cluster of Excellence in the field of architecture and construction in Germany and has attracted interest worldwide since its launch in 2018. Researchers from the fields of architecture, engineering, production and systems technology, computer science and robotics as well as the social sciences and humanities
are dedicated to fostering ecologically sound, economically efficient, and resource-conserving construction practices. The aim is to use digital planning methods and AI-controlled production processes to build much faster with significantly less material. In this way, the cluster not only makes a substantial contribution to combating climate change and reducing CO2 emissions, but also to building a liveable and sustainable society.
Architecture and Adaptive Building at the University of Stuttgart



