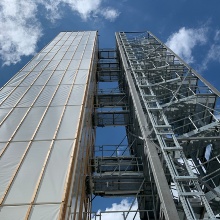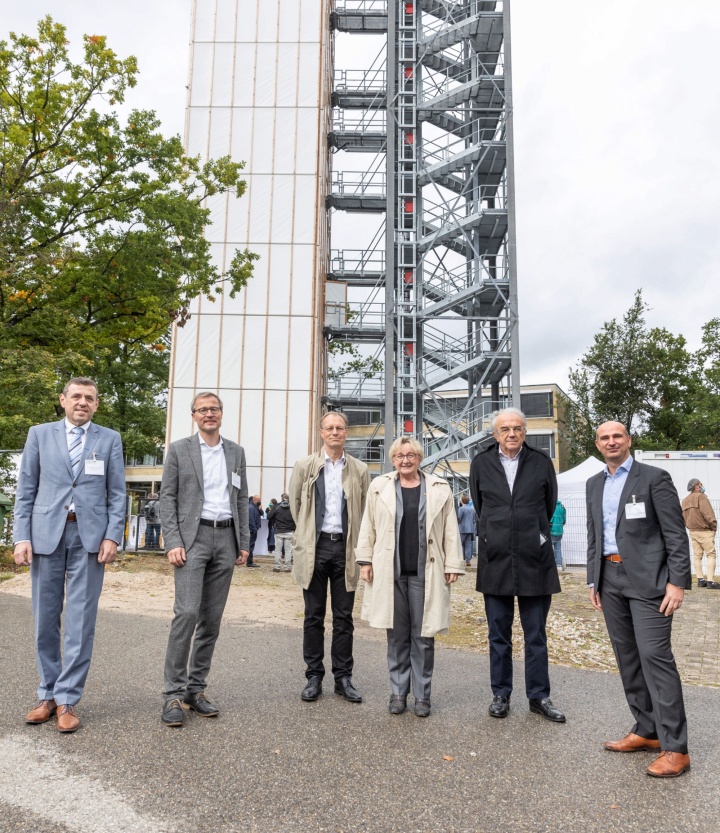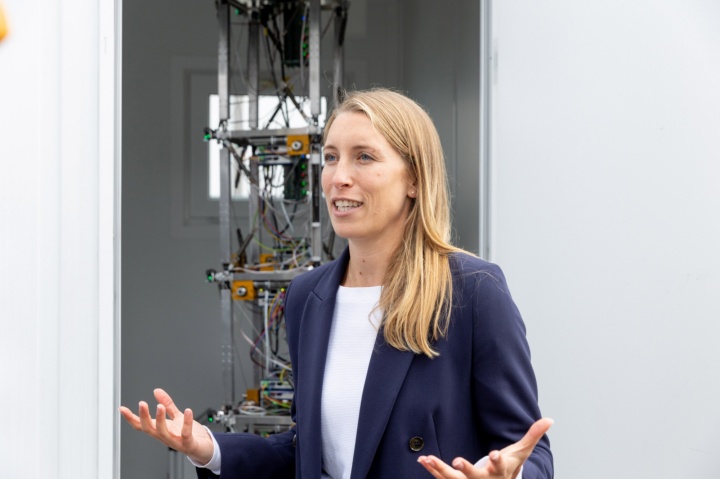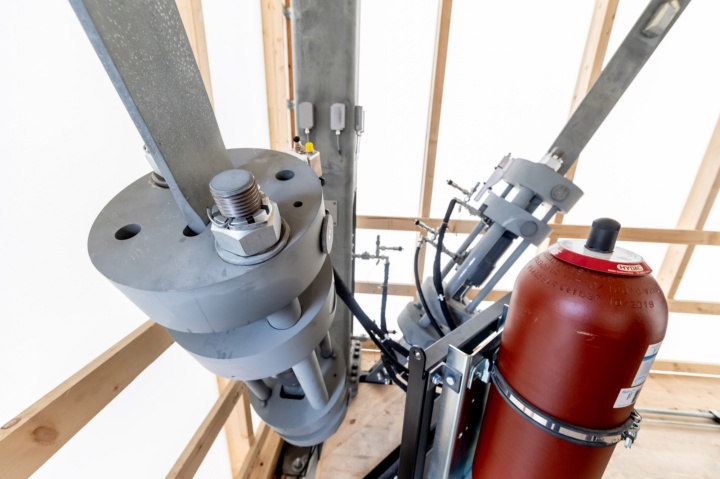The opening ceremony for the world's first adaptive high-rise building took place on the University of Stuttgart’s Campus Vaihingen on October 5, 2021, in the presence of Theresia Bauer, Baden-Württemberg's Minister of Science. Here, scientists are investigating how buildings can actively adapt to changing environmental influences under real conditions and on a 1:1 scale. The prototype is being built as part of the Collaborative Research Center 1244 "Adaptive Building Skins and Structures for the Built Environment of Tomorrow" at the University of Stuttgart, which is funded by the German Research Foundation. The demonstrator high-rise building (D1244) has also been selected as an IBA project and will be part of the International Building Exhibition 2027 StadtRegion Stuttgart (IBA`27).
Minister of Science Theresia Bauer says: “With the demonstrator high-rise, the University of Stuttgart is making a significant contribution to saving resources and improving energy efficiency in the building industry. We can be proud of the fact that we are able to draw on the necessary scientific expertise here in Stuttgart. I am deeply impressed by the visionary power and the determination, demonstrated not only in the design planning, but also in the structural implementation of this project.”
Prof. Peter Middendorf, Vice Rector for Knowledge and Technology Transfer at the University of Stuttgart, emphasizes with enthusiasm: “This adaptive high-rise is not only the result of excellent research at SFB1244, but also a visible sign of the interdisciplinary collaboration and the close interweaving of basic research and transfer at the University of Stuttgart.”
Reduces resources and emissions by up to 50 percent
SFB1244 was initiated by Prof. Werner Sobek (Institute for Lightweight Structures and Conceptual Design, ILEK) in 2017, and has been led by Prof. Oliver Sawodny (Institute for System Dynamics, ISYS) since 2021. Prof. Lucio Blandini, Head of the ILEK since 2020, explains: “Research on adaptive systems opens a promising path towards a greater resource efficiency and climate protection. The involvement of many different industrial partners in the development of adaptive load-bearing and façade elements is excellent proof of how basic research and practical application can be very closely interlinked." Prof. Oliver Sawodny, spokesperson for SFB 1244, adds: "We were able to show that adaptive technology in load-bearing structures can save up to 50 percent of resources and emissions in the life cycle of a building."
The high-rise comprises 12 stories, has a height of approx. 36.50 m and a base area of 5.00 m by 5.00 m. An adjacent stairwell provides vertical access, including to all supply lines. A unique feature of this high-rise building is the integration of active elements into the supporting structure and the facade. An interplay of sensors and actuating elements enable the structure to compensate for the vibrations in the tower caused by the wind using an intelligent control concept. Sensors detect any deformations that occur, while hydraulic actuators ensure that the deformations are reduced in a targeted manner by applying counterforces in the supporting structure. At the same time, this also serves to dampen vibrations - making it possible to build a significantly lighter structure that would not have been possible without the adaptive design. Initiator Prof. Werner Sobek is confident: "This research high-rise further consolidates our leading position in adaptive building worldwide. Never before has architecture been so changeable, so able to adapt to the times as it is here".
The D1244 - World's first adaptive high-rise buiding
Maximal user comfort with minimum energy expenditure
The building facade initially comprises a single-layer recycled membrane, which is gradually replaced by adaptive envelope elements. These new facade elements can actively influence the light and energy input in the building, the exchange of air and heat transfer. The aim is to ensure maximum user comfort with minimum energy expenditure and use of materials. The total construction costs amount to approximately EUR 2 million.
For the International Building Exhibition 2027 StadtRegion Stuttgart (IBAʼ27), the D1244 research project provides groundbreaking technological impetus for more resource-efficient construction methods. "If we want to preserve our natural resources as the world population grows, we cannot continue as before," says director Andreas Hofer. IBAʼ27 projects are attempting to offer a contribution to making construction more sustainable, economical, and gentle in the future. Hofer continues, "Lightweight construction techniques, which are now being tested in the demonstrator high-rise, play a prominent role in this."
Around 100 guests attended the festive opening ceremony for the demonstrator high-rise building, including important project partners from business and industry. Following a short introduction by the spokesperson for the Collaborative Research Center, Prof. Oliver Sawodny, and project initiator, Prof. Werner Sobek; short speeches were also delivered by the Baden-Württemberg Minister of Science, Theresia Bauer, Prof. Peter Middendorf as Vice Rector for Knowledge and Technology Transfer and Prof. Manfred Bischoff as Vice Rector for Research and Early Career Researchers at the University of Stuttgart.
Prof. Oliver Sawodny and Prof. Lucio Blandini gave a technical explanation of the structure and its special features. This was followed by the ceremonial opening of the D1244 demonstrator high-rise, and all visitors were given the opportunity to walk around the structure. They were able to see the planned façade projects, the adaptive supporting structures, a scale model, and the prototype frame of the structure in motion. The opening event also included an augmented reality presentation where guests could visually interact with their surroundings and the D1244. In an exhibition, PhD students presented the different research projects being conducted by SFB1244.
About the Collaborative Research Center SFB 1244
SFB 1244 at the University of Stuttgart is researching how more living space can be created with less material in the future, in view of a growing world population and shrinking resources. With the aim of reducing the use of materials and energy consumption, while increasing user comfort, 14 university institutes from a wide range of disciplines are researching the potential and applicability of adaptive building envelopes and structures in construction. This includes both the development of individual (construction) components and their integration into an overall system.
Expert Contact:
General planning: Prof. Lucio Blandini, University of Stuttgart, Institute for Lightweight Structures and Conceptual Design, ILEK, Phone +49 (0)711 685 61760, Mail
Control and regulation: Prof. Oliver Sawodny, University of Stuttgart, Collaborative Research Center SFB 1244, Phone +49 (0)711 685 66302, E-Mail






