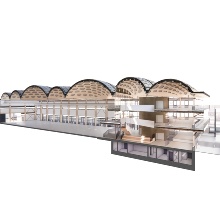The "Large-Scale Construction Robotics Laboratory" (LCRL) is a research demonstrator, i.e. it is itself part of ongoing research in the field of regenerative construction. The building will also house the research infrastructure of the IntCDC Cluster of Excellence and the interdisciplinary researchers from seven faculties at the university. It consists of an experimental hall for large-scale robots, a test construction site and an office complex.
A timber construction system will be used for the new building, which reduces material consumption by up to 40 percent compared to conventional constructions. The roof also employs of a new type of timber construction developed at the University of Stuttgart. It has been calculated that this method could reduce global warming potential by 60 percent compared to other methods of timber construction. Even the foundations and floor slab are made of gradient concrete, a robust construction material developed at the University of Stuttgart that reduces material consumption and gray emissions by up to 50 percent. Rapidly renewable, natural building materials such as biofiber composites are also to be used for the interior fittings. The heat supply is not powered by fossil fuels, but by geothermal energy. The roof surfaces of the main building are to be fully covered with photovoltaic panels.
The new building aims to use innovative digital planning and construction methods to optimize the use of materials, maximize the use of renewable building materials and thus minimize CO2 emissions, resource and energy consumption during both construction and operation.
In the future, interdisciplinary research by scientists from the fields of architecture, civil engineering, production and systems engineering, computer science and robotics as well as the social sciences and humanities will be united under one roof. Within the IntCDC Cluster of Excellence, over 150 researchers converge from all over the world to shape the future of construction, uniting laboratory experimentation with practical implementation to advance innovation.
The IntCDC Cluster of Excellence is dedicated to advancing sustainability and efficiency in future planning and construction. In response to the pressing global demands for construction, which entail substantial energy and resource consumption, the initiative endeavors to pioneer transformative solutions that prioritize environmental issues and long-term viability.
Using digital planning methods and AI-controlled production processes, the aim is to build much faster whilst using significantly less material. The cluster is thus making a substantial contribution to combating climate change and reducing CO2 emissions.
Alternative locations were examined for the construction project. Other plots on the University of Stuttgart campus are not suitable due to their location, size and lack of spatial connection to Campus Vaihingen. The final location within the building plot was determined based on a feasibility study. The construction area was kept to the absolute minimum and areas that had already been built over were used where possible. With the exception of two barrier-free parking spaces, no additional parking spaces will be built. 20 bike stands have been added instead. The construction project has successfully obtained all required approvals.
This supposed alternative has been examined and is not feasible for several reasons:
From an urban planning point of view, a laboratory hall with an experimental construction site that is only accessible to research staff should be built on the edge of the campus and not in the center. The campus center is reserved for teaching and learning spaces for students, offices for employees and meeting places. The master plan envisages that, among other things, educational buildings and green spaces for future development will be built on the centrally located parking lots. Planning endeavors must adopt a forward-looking perspective, ensuring the longevity and adaptability of envisioned developments.
Even if the university is aiming for a car-free campus in the future, it must still comply with current legislation. This includes that the campus must adhere to the parking space allocation mandated by building regulations. This means that a minimum number of parking spaces must be provided for the campus as a whole. As parking spaces are already being built over elsewhere, a further reduction is currently not possible.
A subsequent change to the construction project, which has been planned and approved since 2019, is not feasible due to time and monetary constraints. The timetable and funding are based on long-term research projects, funding and personnel that will not be available at a later date.
The trees are situated within the designated building plot assigned to the university for the construction of the new research building within the campus grounds, in accordance with the legally binding development plan outlined for the University of Stuttgart. The approved building plot encompasses a mixture of wooded areas and existing structures. Tree felling work is therefore necessary before construction can begin. All necessary permits have been granted for the construction project. These include the building permit from the City of Stuttgart and the forest conversion permit from the Freiburg Regional Council.
Extensive surveys were carried out as part of the planning process. The tree felling work will be carried out professionally and monitored by animal and landscape ecology expertise. All requirements specified by the nature conservation authorities, the forestry offices and the city of Stuttgart have been fulfilled. Compensatory measures with a value factor of 2.5 compared to the existing forest area have already been partially implemented or are being prepared. These include, for example, reforestation measures, the removal of a gravel path, nesting cavities in the immediate vicinity of the building site, measures to protect wood-dwelling beetles and amphibians and to combat invasive species.
The university administration extended invitations to all associations to engage in a dialogue event. The approximately three-hour discussion took place on Friday, January 12 with around 20 people in the Rectorate of the University of Stuttgart. Experts from the university explained the project and answered any questions that arose.


